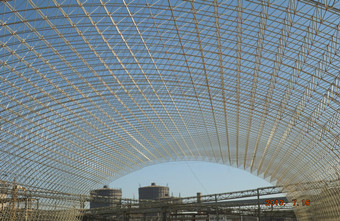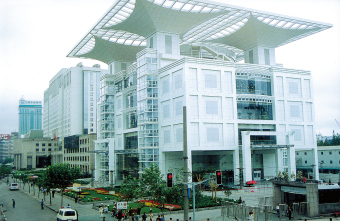Spatial structure that is formed through interconnecting the nodes of multiple truss members in a certain form of grid configuration. It has the advantages of space force, light weight, large rigidity and good seismic performance, and can be used as the roof of large span arch sheds, gymnasiums, theaters, exhibition halls, waiting halls, stadium canopy awnings, hangars, bi-directional large column spacing workshops and other buildings. (The picture shows a typical grid structure) The truss member cross-section of the grid structure should be calculated and determined according to the strength and stability. To reduce the calculated length of the compression rod and to increase its stability, additional measures such as sub-rod and support rod can be used. Plate-type grid made of steel and double shell-type grid nodes are mainly in three forms, namely cross-plate joints, welded hollow spherical joints and bolt-sphere joints. Cross plate joints are used for grid structure of steel truss members, the connection of the truss member and the node plates uses welding or high-strength bolts. Hollow spherical joints and bolt-sphere joints apply to the grid structure of steel bars. Single-layer shell-type grid nodes should be able to withstand bending internal forces, under normal circumstances, the node's steel consumption accounts 15 ~ 20% of the amount of steel used for the entire steel grid structure.
 |
 |
| 135000㎡Steel grid Structure of Dry Coal Shed Projects in Baotou Iron & Steel Group | Steel grid project in Shanghai City Planning Display Hall |

